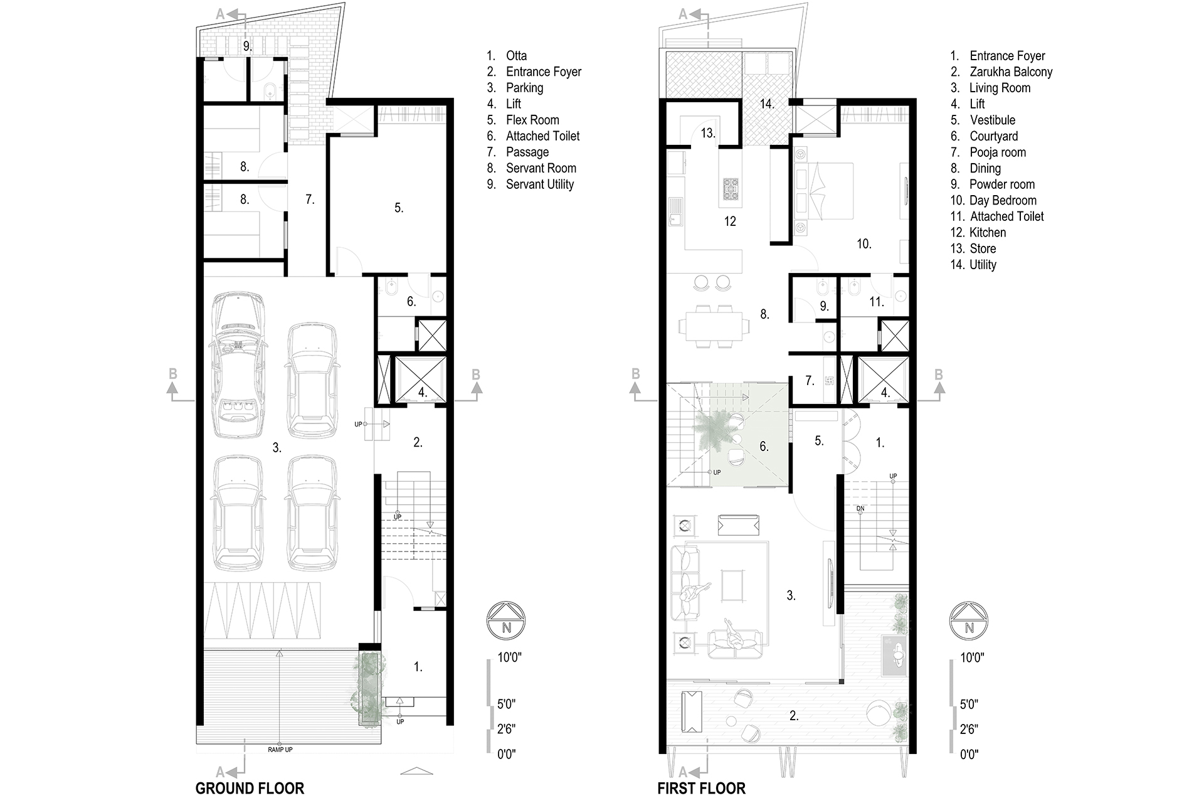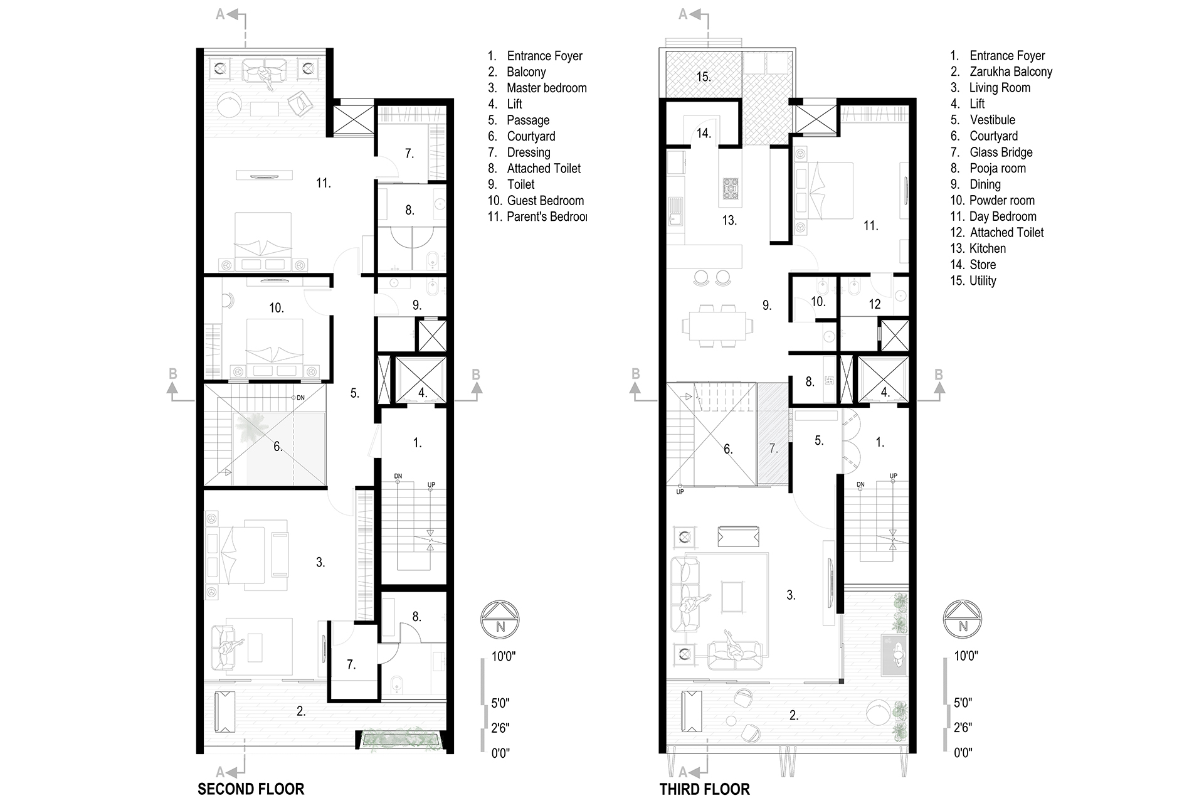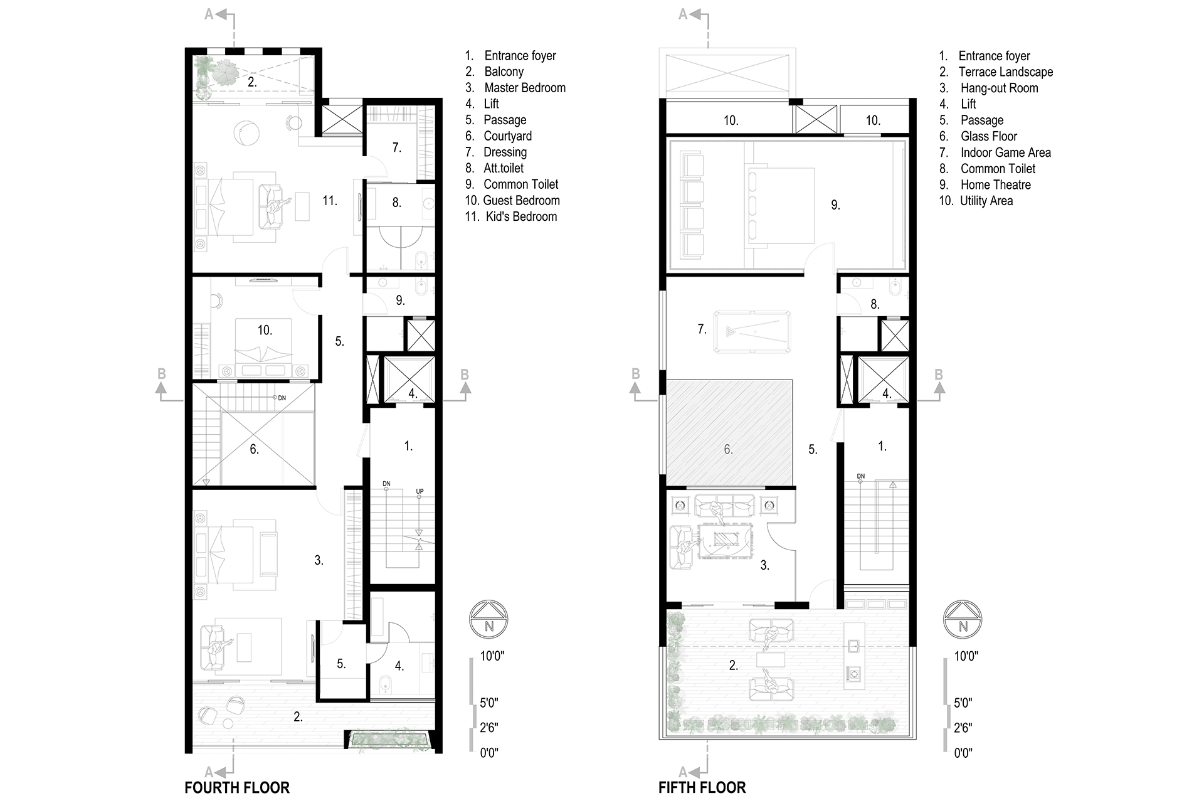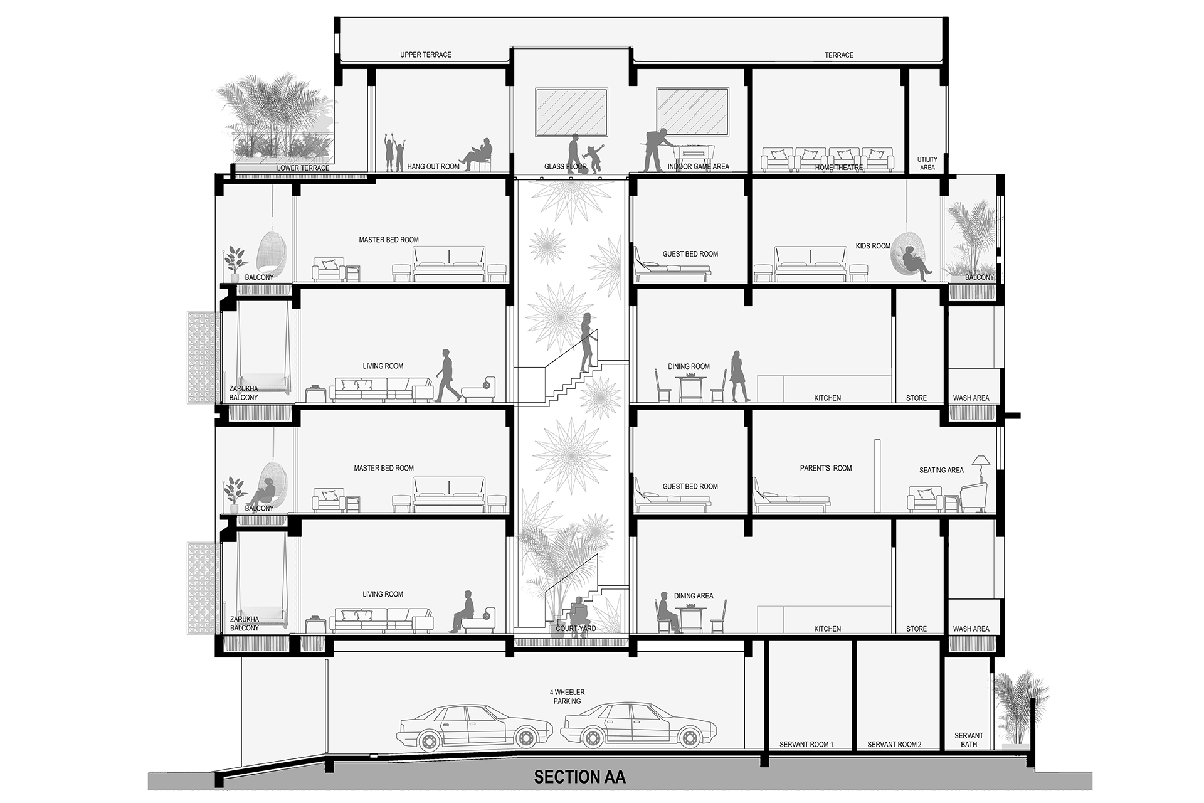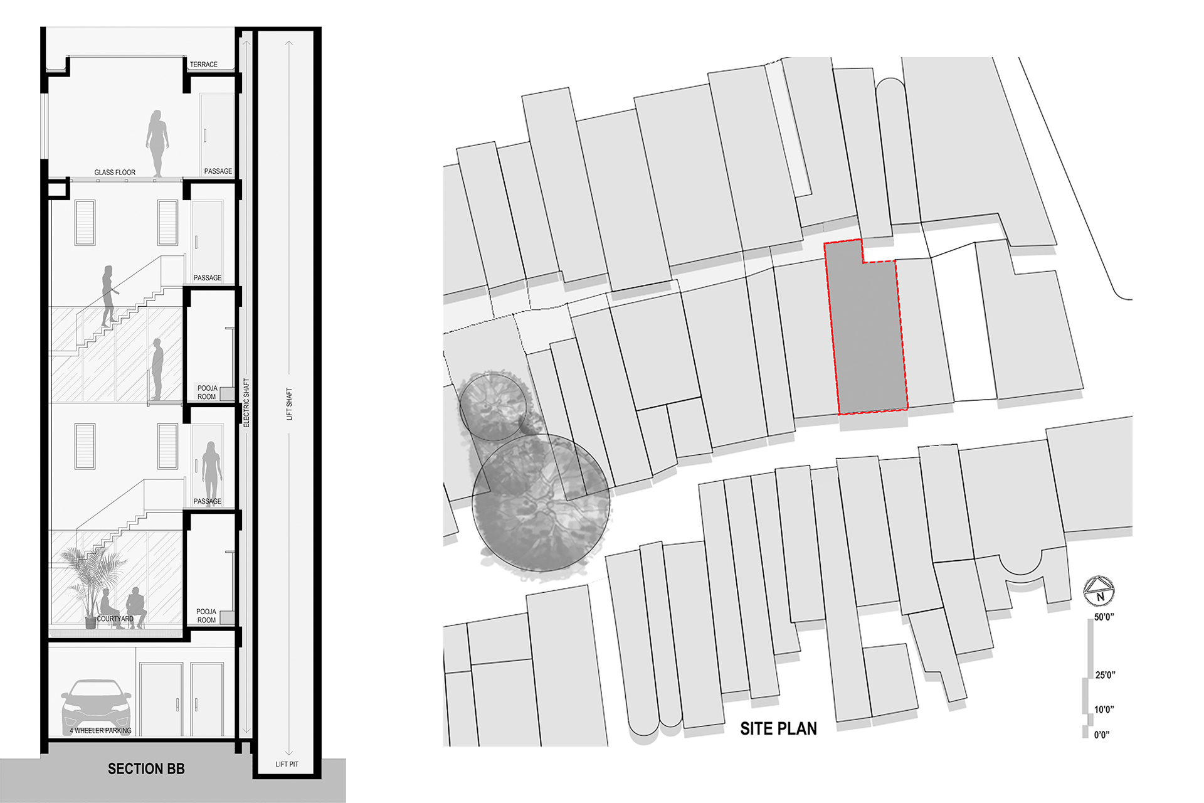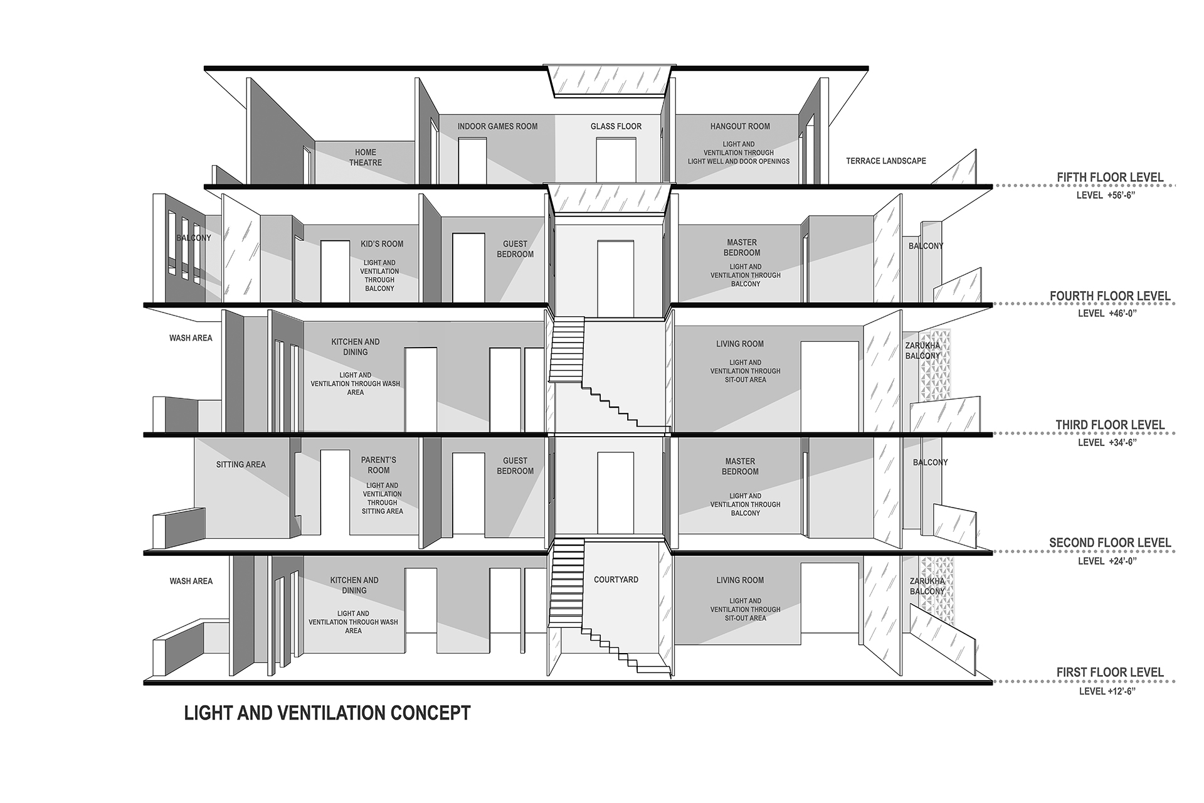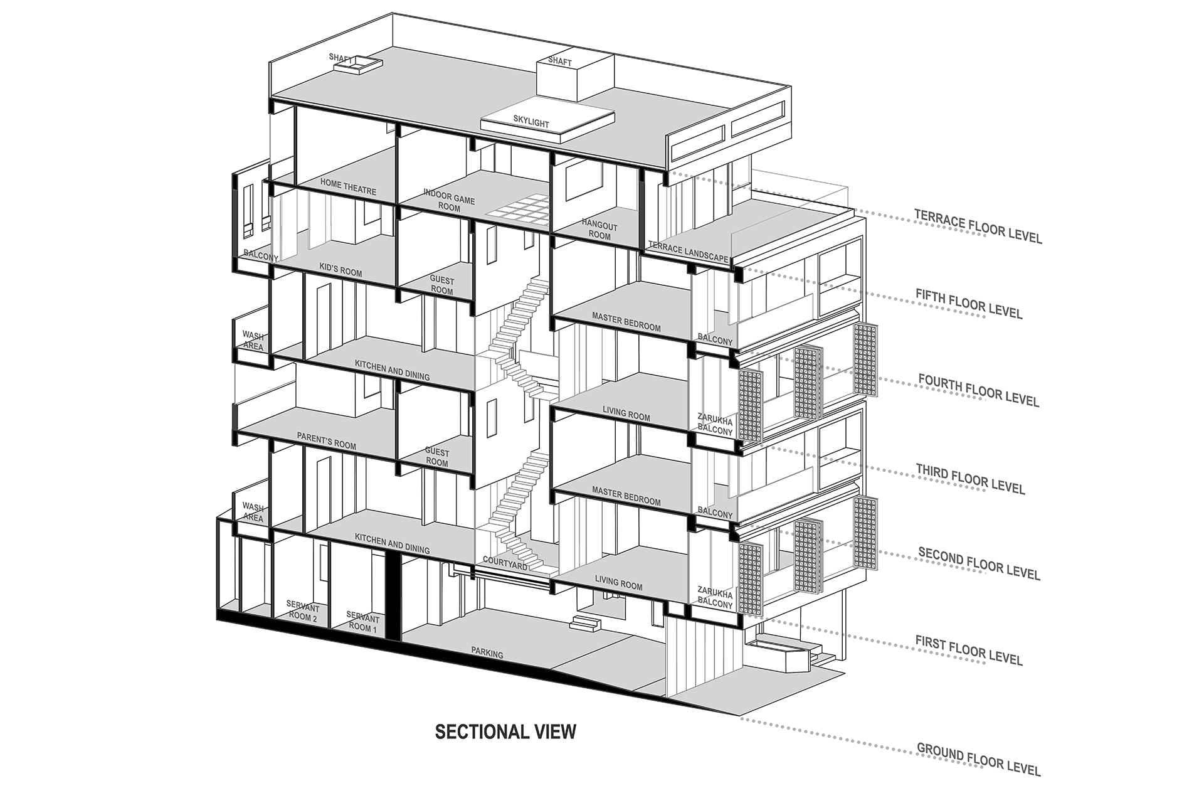Design studio creatively blended traditional living with modern design in the Zarukha House. Designed for two families, the house features a unique façade that resembles two stacked homes, symbolizing the brothers' desire for privacy while maintaining social spaces. The house balances comfort and privacy across its four floors, with the ground and fifth floors promoting family cohesion.

Innovative solutions address challenges like cross-ventilation in the linear plot. Perforated latticework on the first and third floors helps block harsh sunlight, maintain privacy, and enhance airflow, while a vertical service core improves stability and reduces costs. The central court, a traditional feature, connects all floors and allows natural light and communication between them.
Inspired by Gujarat's jharukhas, the façade incorporates latticework with sliding windows to provide privacy and shade. This blend of nostalgia and modernity, with a focus on sustainability and user needs, makes Zarukha House a standout project in Surat’s architectural landscape.
-
Over 10 years of industry experience.
-
Completed over 100 successful projects.
-
Projects featured by top national publishers.
-
Known for delivering on time and within budget.
-
Recognized with multiple national awards.
-
Trade discounts are passed directly to clients.
Fill out the form and our manager will contact you for consultation.









































